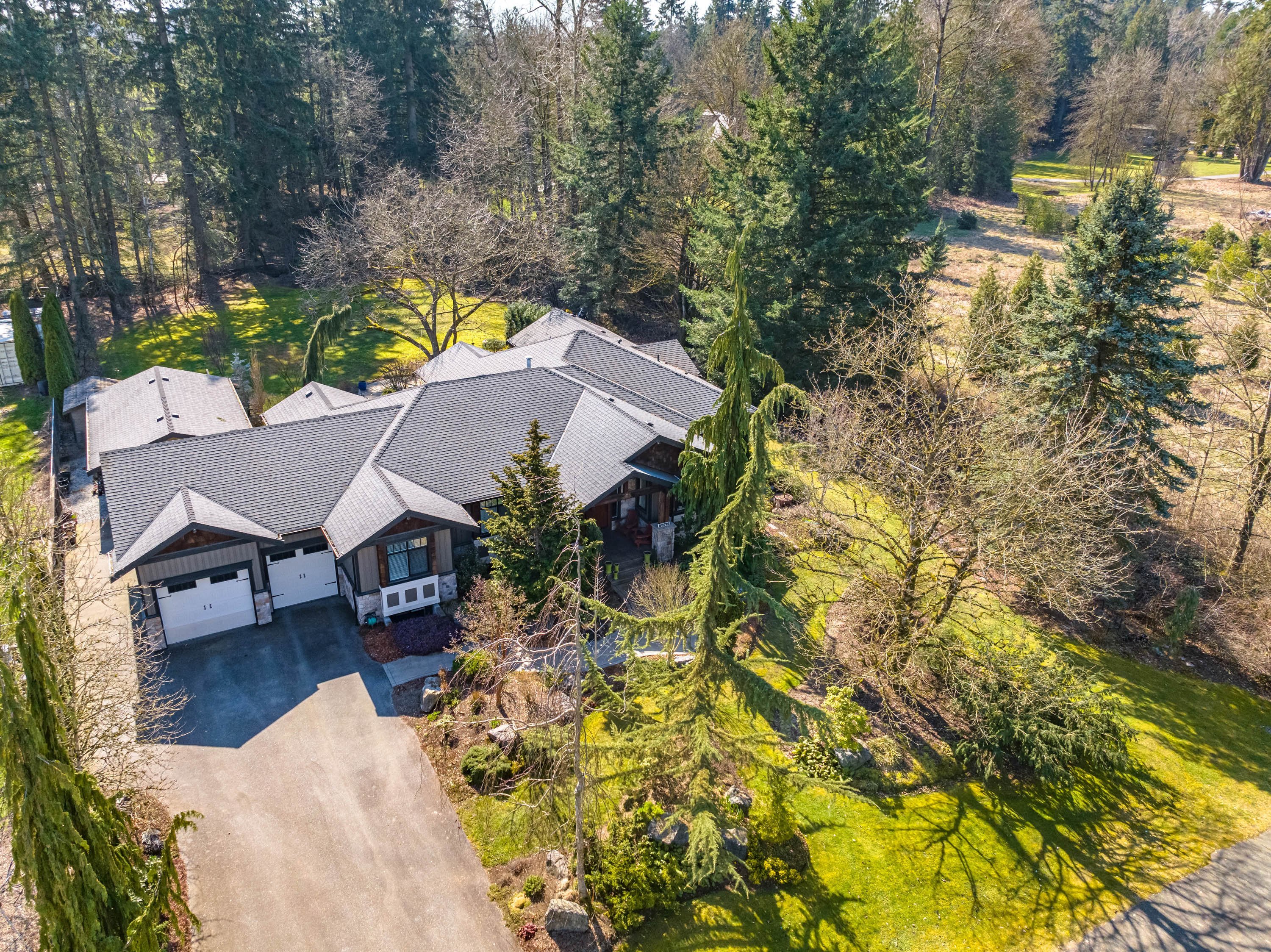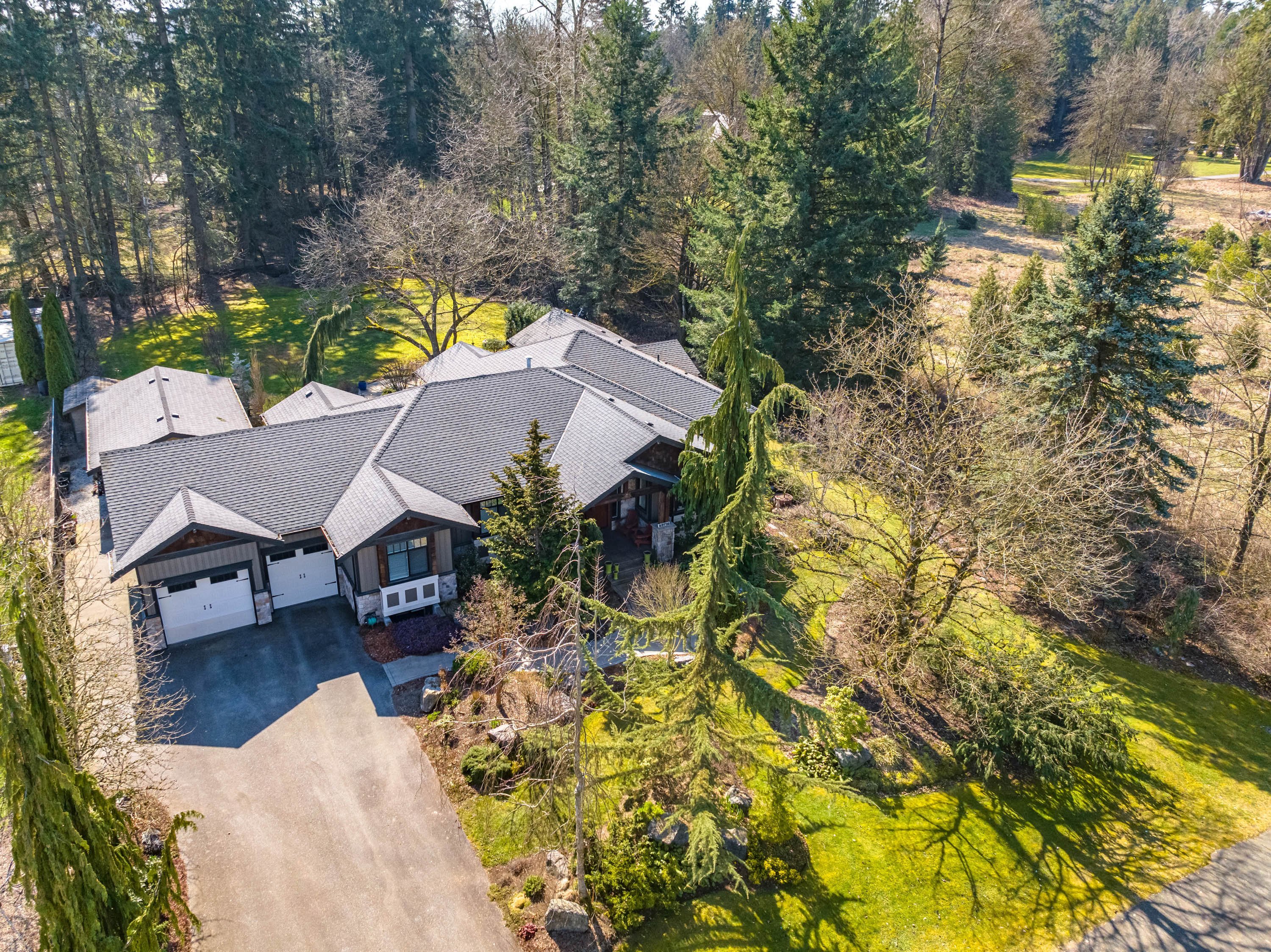



23716 46B Avenue, Langley
R2860738 - $2,999,850

Floorplan

- 23716 46B Avenue, Langley - $2,999,850
Property Details
Property Details - 23716 46B Avenue, Langley - $2,999,850
WELCOME to your dream property located at the end of a very quiet street in the Salmon River area. This 2 level home was built with 2"x6" construction in 2009 & offers over 5,700 sq.ft. of living space. Featuring an open concept with vaulted ceilings in the Foyer & Living Room, complete with 7 spacious bedrooms and 6 bathrooms. The Primary Bdrm en-suite includes a double granite counter vanity, free standing tub & shower with double shower heads. The Kitchen features a huge island, commercial grade Wolf gas stove & 2 dishwashers. Sprawling across a massive 0.67 acre flat lot you'll enjoy a private like setting with 3 patios (2 open & 1 covered, includes hot tub, gas f/p & bbq hookup) plus a HUGE detached workshop (29'x18') & R/V parking with sanitary station. Walking distance to schools.
| Property Overview | |
|---|---|
| Year Built | 2009 |
| Taxes | $7,735/2023 |
| Lot Size | 29,185SqFt |
| Address | 23716 46B Avenue |
| Area | Langley |
| Community | Salmon River |
| Listing ID | R2860738 |
| Primary Agent | Glen Kullman |
| Primary Broker | Royal LePage Northstar Realty (S. Surrey) |
| Floor | Type | Dimensions |
|---|---|---|
| Main | Dining Room | 14'3' x 14'1'' |
| Main | Kitchen | 20'6' x 13'11'' |
| Main | Living Room | 23'5' x 12'7'' |
| Main | Primary Bedroom | 18'2' x 15'2'' |
| Main | Walk-In Closet | 10'7' x 6'2'' |
| Main | Bedroom | 14'1' x 10'4'' |
| Main | Bedroom | 14'1' x 10'4'' |
| Main | Bedroom | 12'3' x 10'6'' |
| Main | Bedroom | 14'8' x 10'6'' |
| Main | Office | 11'8' x 10''' |
| Main | Laundry | 13'4' x 7''' |
| Main | Pantry | 4'9' x 4'2'' |
| Main | Foyer | 6'8' x 9'6'' |
| Bsmt | Family Room | 17'6' x 11'6'' |
| Bsmt | Games Room | 18'2' x 16'5'' |
| Bsmt | Media Room | 22'4' x 14'3'' |
| Bsmt | Gym | 17'6' x 14''' |
| Bsmt | Storage | 10'8' x 14'2'' |
| Bsmt | Bedroom | 13'8' x 9'10'' |
| Bsmt | Bedroom | 15'' x 9'8'' |
| Bsmt | Walk-In Closet | 5'3' x 4'2'' |
| Bsmt | Kitchen | 13'8' x 8'8'' |
| Bsmt | Dining Room | 10'5' x 9'2'' |






































