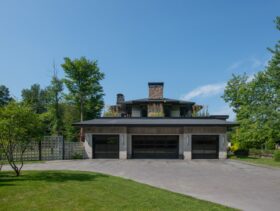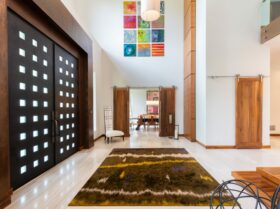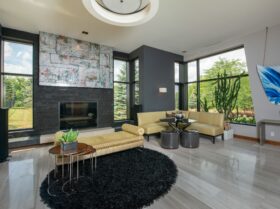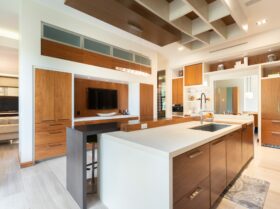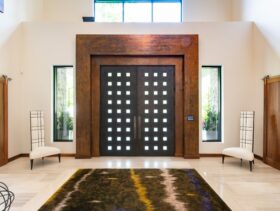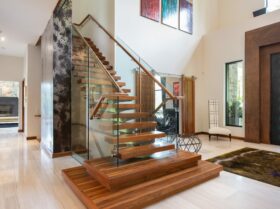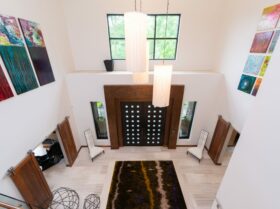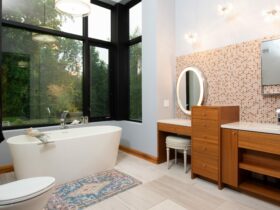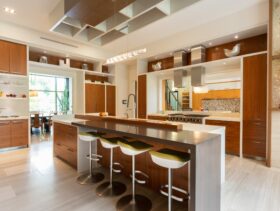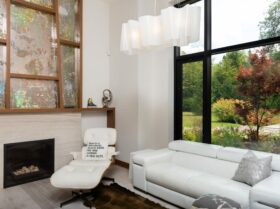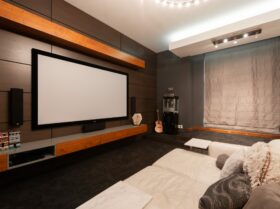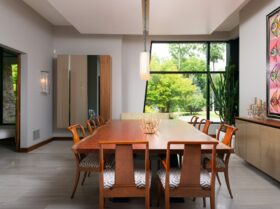WELCOME TO 5809 Lancer Avenue
5 + 1 Bedrooms
8 Baths
PROPERTY REMARKS
This meticulously appointed home is situated on 3 acres in the prestigious community of Rideau Forest.
Built by Brenmar Construction and designed by Julinda Balca this home is a true example of exquisite craftmanship, refinement and sophistication. The dramatic formal entrance welcomes you to the foyer featuring high ceilings, abundance of natural light and grand chandelier. Surrounded by floor to ceiling windows the light-filled formal living room opens up to the coveted patio which offers a stylish indoor-outdoor space for entertaining with wood burning fireplaces. A striking custom staircase decorates the path to the upper level with five en-suite bedrooms including an exceptional master suite with dual bathroom wings, showroom closets, gas fireplace and views of the grounds.This meticulously crafted masterpiece features a gourmet kitchen, dramatic pantry, life center, formal dining room, wine cellar, home theater, entertainment room,office, 4 bay garage, gym, and multiple recreation areas. With a modern flare and captivating and captivating demeanor this home will surely impress!
Price Available upon Request to Qualified Buyers. Contact Erin Phillips 613-858-1698
PROPERTY HIGHLIGHTS
Want more information? Contact us
613-270-8200
admin@erinphillips.ca
clientcare@erinphillips.ca
OFFICE ADDRESS:
555 Legget Drive Kanata Ontario
