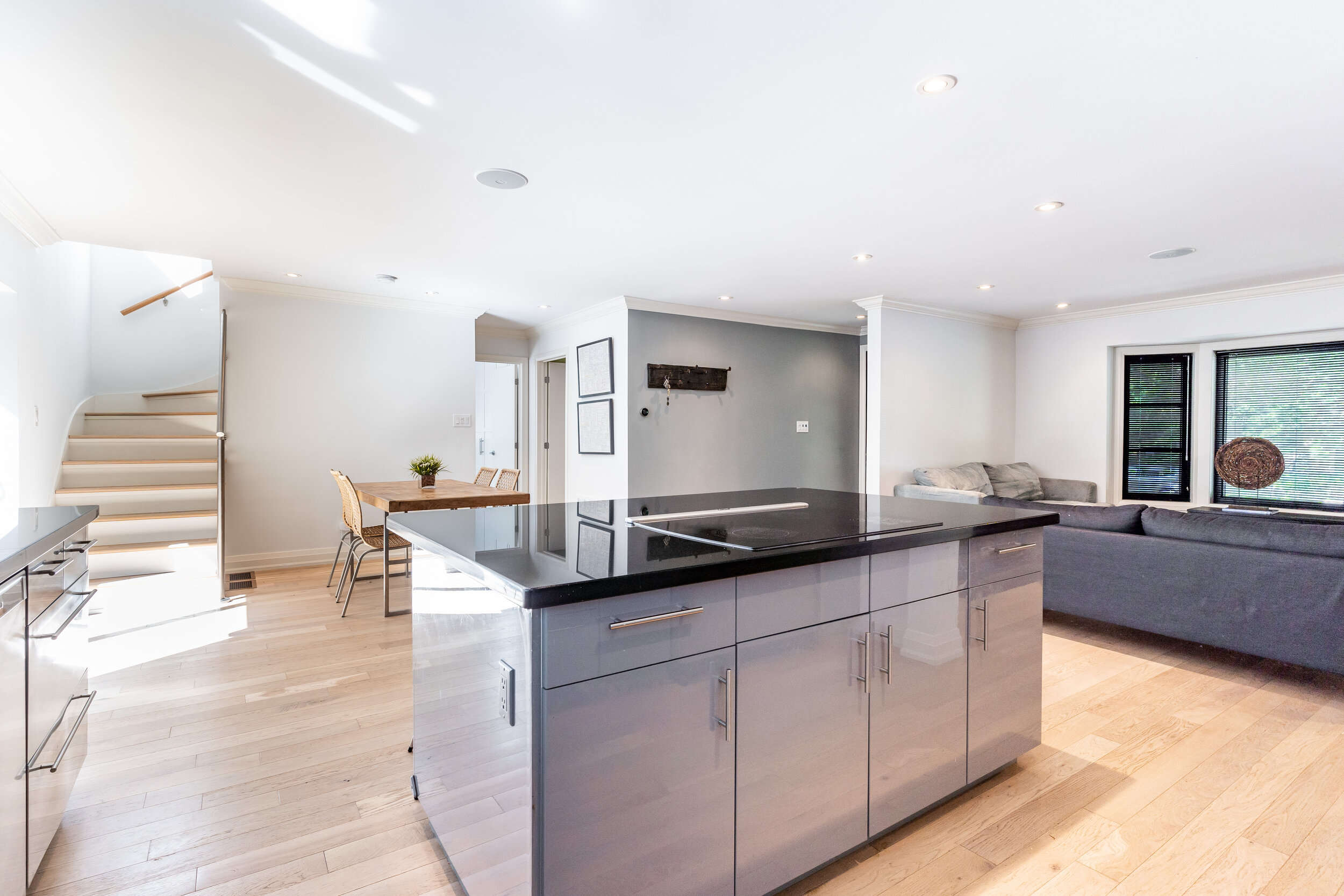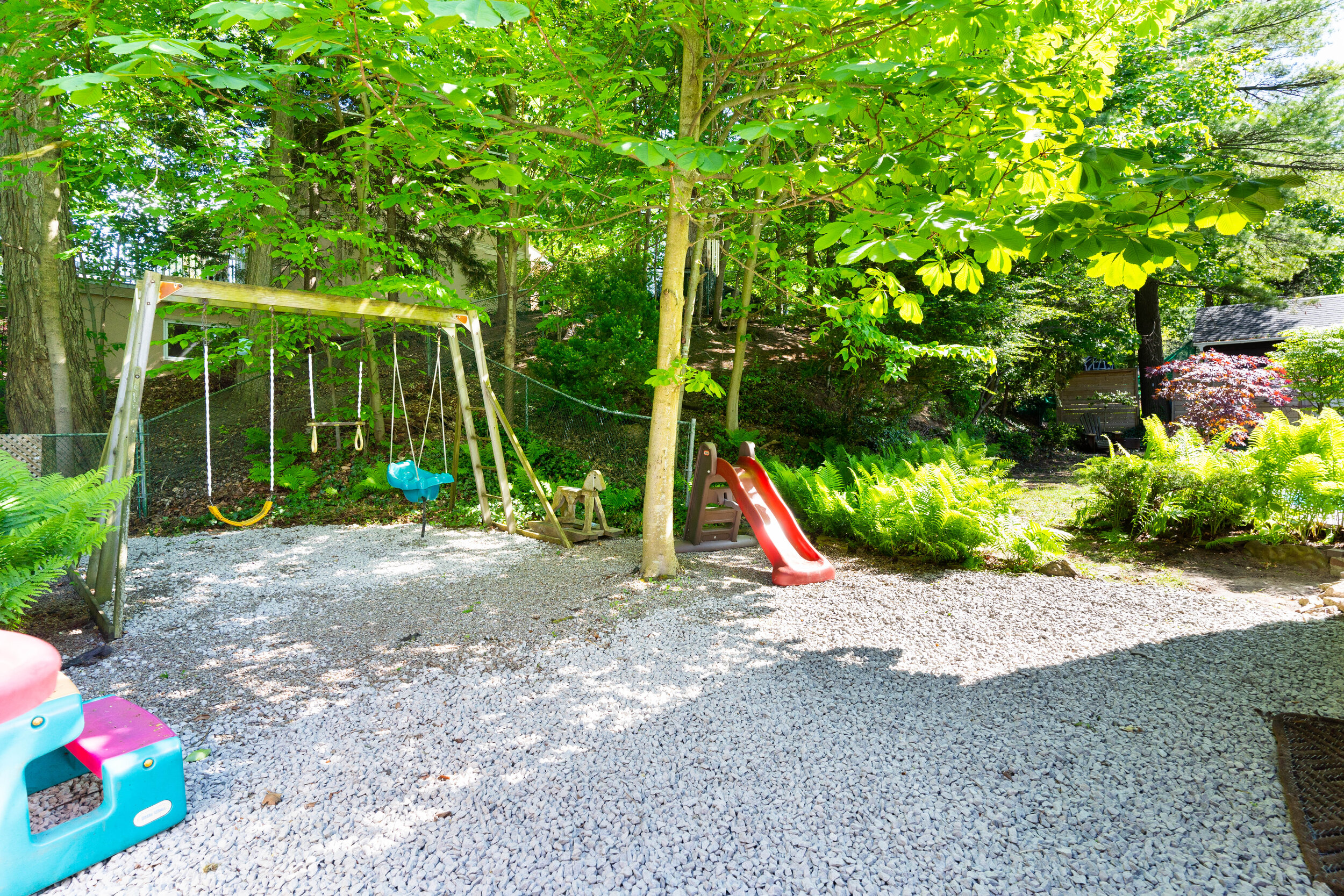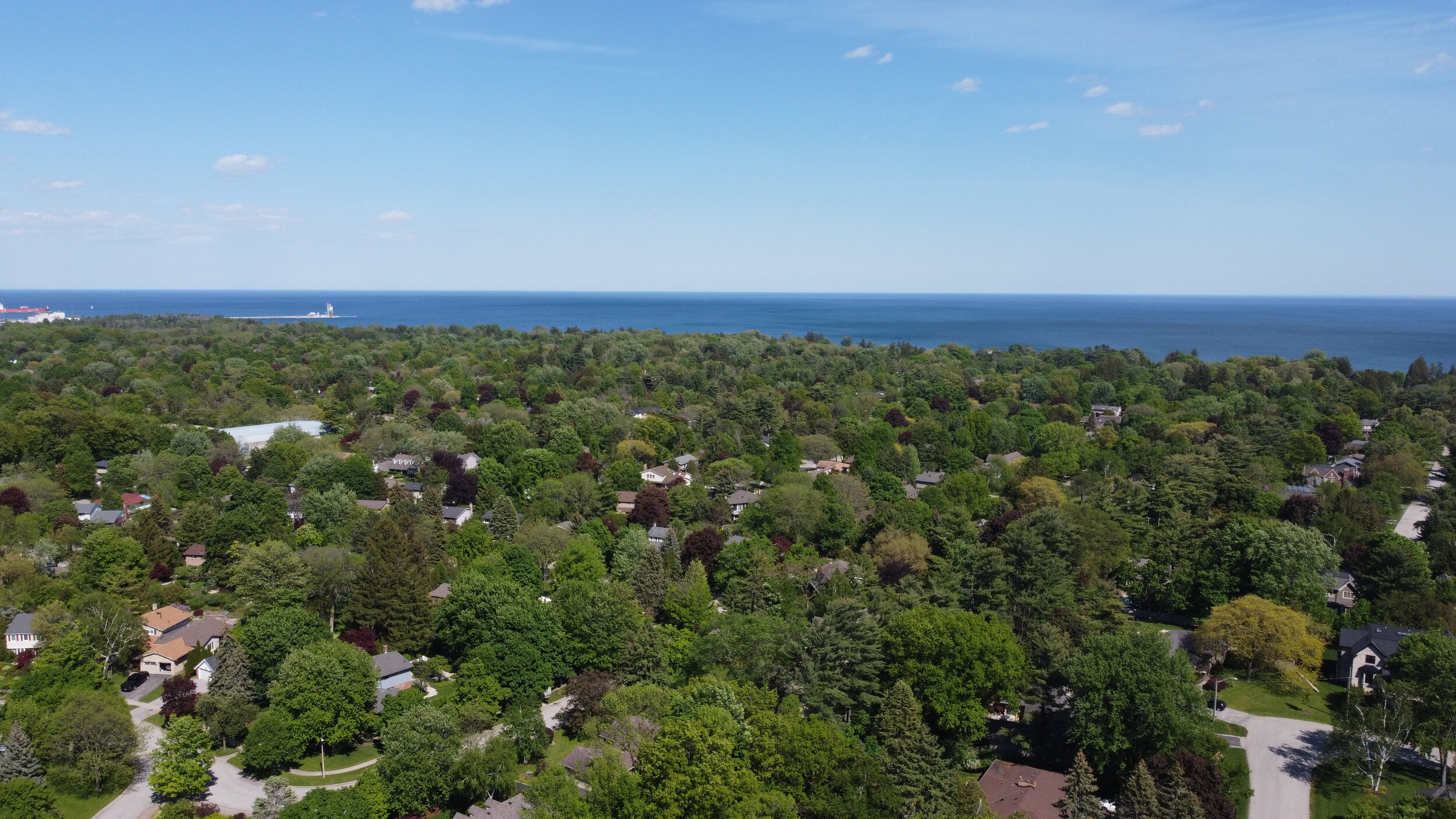2084 Devon Rd, Oakville
Lot 78 x 146 Ft · 4 bed · 3.2 bath · 3095 Sq.Ft · $2,220,000
SOLD- Spacious californian style home has it all
Flooded with natural light, completely rebuilt by Braylyn homes in 2015, a spectacular backyard and located in a top school catchment area. All you have to do is move in and enjoy.
Designed with the modern family in mind, this home was taken back to the studs and extended for a complete overhaul. Thoughtful consideration was given to maximizing natural light and modern conveniences in every room.
The majority of the main floor is open concept living room, dining room and kitchen. The living room features the original wood burning fireplace, with a new surround and built in cabinetry. The kitchen has plenty of storage, a large walk in pantry and a center island. The kitchen and eating area over look the spectacular backyard complete with pool, cabana, green space, and deck off of kitchen all enclosed by a ravine and mature trees for total privacy. The sunny southern exposure is perfect for enjoying long summer afternoons in the backyard.
The separate master suite and luxurious en-suite gives you true privacy while the other two bedrooms are perfectly sized with lots of built-in closets and a jack & jill bathroom.
The second floor family room with vaulted ceilings and 2 skylights provide an above ground retreat away from the hub, while not being stuck in the basement. Just off the family room you will find the fourth bedroom and 3 pc bathroom. The large closet in the family room has been plumbed for a future wet bar if desired.
Oh, and that mudroom! It has storage galore!
Located walking distance to some of the top ranked public and private schools in the area, and a short drive to both Oakville and Clarkson Go station and Hwy access. This home is the complete package.
Virtual Showings Available.
Just The Numbers
Lot Size 78 x 146 ft
Taxes: $10,060 (2020)
Total living space: 3095 Sq.Ft
Bedrooms: 4
Bathrooms: 3+2
Features:
Cottage like Ravine on large lot with mature trees and manicured gardens
Rebuilt and added on in 2015
All new mechanics, windows, doors and roof
Solid premium hardwood floors
Alarm System and pre-wired for cameras and sensors
Modern Cabana with reclaimed wood accents and attached storage pool room
New pool cover in 2019 and liner in 2018
Heated Bathroom floors in Ensuite and Jack and Jill Bathrooms
Glass enclosed lighted wine display
Local Neighbourhood
Close to Lake Ontario with walking, jogging and bike trails
Close to parks, Chancery Promenade, Joshua’s Valley Park and Lawson Park
Near to Downtown Oakville with restaurants, cafes, pubs & boutique shops. Oakville Centre for Performing Arts
Seconds to Maple Grove Mall
Canlan Ice Sports Complex close by
Perfectly situated between the Clarkson and Oakville GO Stations
Major highways are easily accessible
Locals Schools:
Maple Grove PS JK-8
Maple Grove PS 7-8
EJ James PS (FI) 2-8
Oakville Trafalgar PHS 9-12
Oakville Trafalgar (FI) PHS 9-12
St. Vincent CES JK-8
St. Mary’s CES (FI) 1-8
St. Nicholas CES (FI) 5-8
St. Thomas Aquinas CSS 9-12
Nearby Private Schools:
Appleby College
MacLachlan College
Linbrook
St.Mildreds


















































