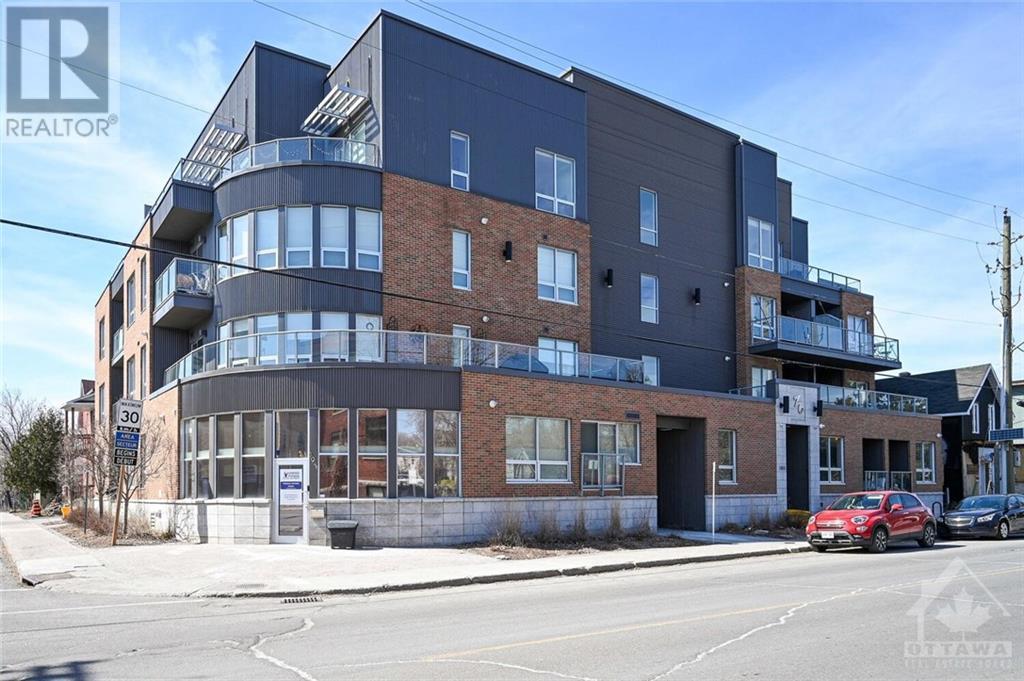For Sale
$389,900
390 BOOTH STREET UNIT#108
,
Ottawa,
Ontario
K1R7K6
1 Beds
1 Baths
#1382966

